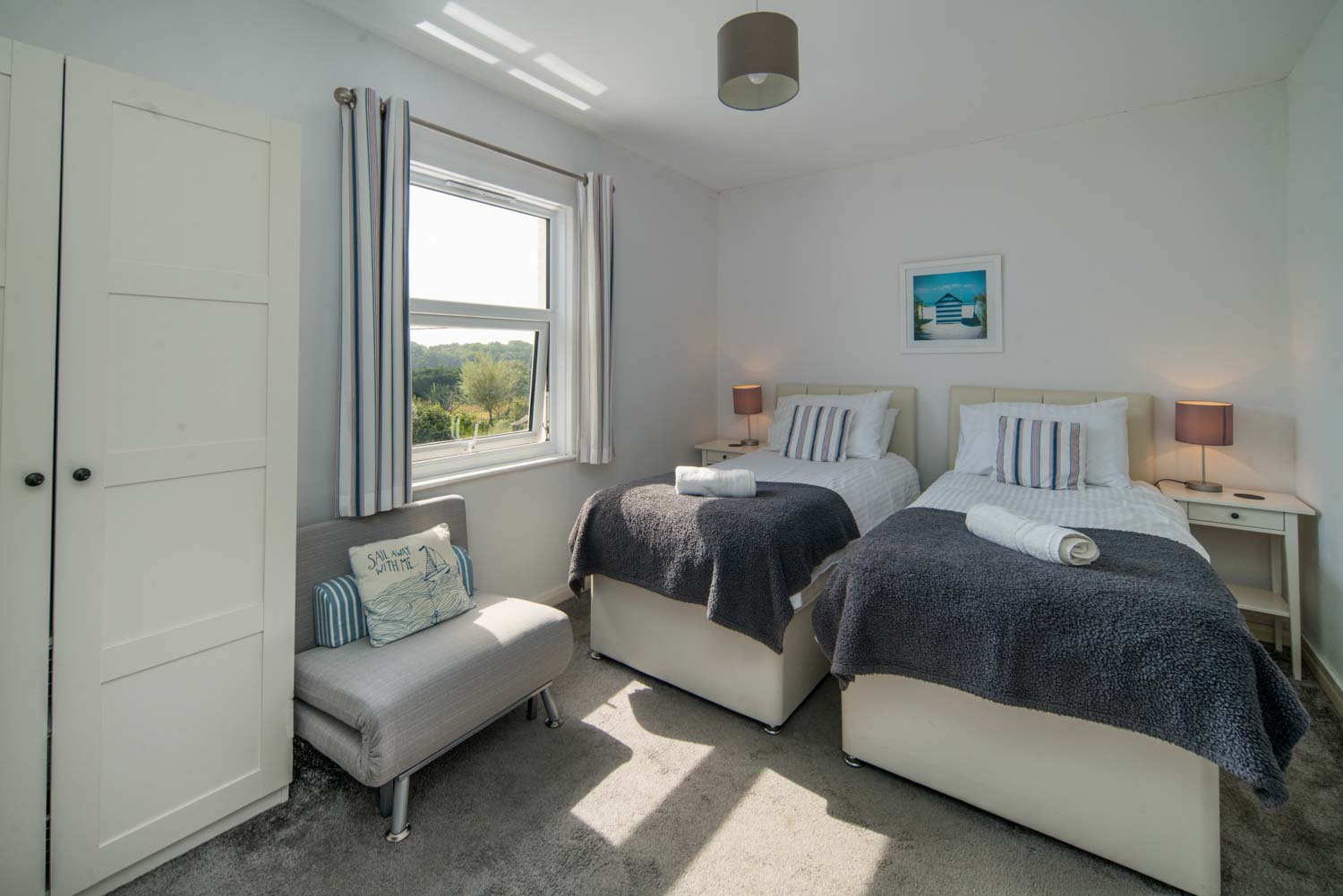Take a tour of Solenta
Solenta can sleep up to 10 people, has a spacious kitchen / diner, a glass roofed conservatory, an enclosed south facing garden with a patio and parking area, 5 luxurious bedrooms, a living room with stunning panoramic sea views and 2 modern bathrooms plus an additional downstairs toilet.
Four of the bedrooms have zip and link beds so can be made up as super king sized doubles or as single beds. The fifth bedroom has a fixed king sized bed. There is a roll down single chair bed which can be made up in one of the larger bedrooms to accommodate 10 single people.
There are hand painted signs throughout the house and in the garden with a nautical theme to indicate each room, they were designed and painted by Bex Lawler a London based graphic designer, she also designed and built our website.
We start our tour on the first floor of Solenta with the room that has a stunning sea view “The Bridge Room”:
The Bridge Room has a spectacular panoramic view over the Solent with comfortable seating, fisherman style dimmable lights, a 32 inch Smart TV, a pair of binoculars to explore the amazing view and a mango wood chest with lots of games and puzzles inside. The sunset views from this room need to be seen to be believed!
Along the landing are 3 sumptuous bedrooms and a luxurious family bathroom:
There are nautical themed decorations around the property such as oars, surfboard art in the Galley, a ships wheel clock in the Bridge Room, a brass porthole mirror on the landing and a brass barometer in the hallway.
Sails is the smaller bedroom at the top of the stairs on the right. It has zip and link beds which can be set up as a large super king size bed or two single beds, a wardrobe with wire drawers, luggage rack, bedside tables with lamps and a view over the back garden.
The Lighthouse is the master bedroom upstairs overlooking the Solent with a private sink, wardrobe, luggage rack, chest of drawers and bedside tables with lamps. It has zip and link beds which can be set up as a large super king size bed or two single beds.
Compass is a double room (with a king sized bed) overlooking the south facing back garden. It has a private sink, a wardrobe, luggage rack, chest of drawers, bedside tables with lamps.
Porthole is a family bathroom on the first floor with a bath, shower over bath, heated towel rail, sink, toilet, beauty mirror with lights and marble effect tiles. It has a shaving point to the right side of the mirror.
Now we go down the stairs to explore the ground floor:
Port is the largest bedroom situated on the ground floor near the entrance. It has zip and link beds which can be set up as a large super king size bed or two single beds, a large wardrobe with drawers, a luggage rack, bedside tables with lamps and 2 desks near the bay window overlooking the front garden.
Starboard is next to Port and is another large bedroom. It has zip and link beds which can be set up as a large super king sized bed or as two single beds, a large wardrobe, luggage rack, chest of drawers and bedside tables with lamps. It overlooks the front garden.
Buoy is a mobility friendly bathroom on the ground floor equipped with a rain shower, toilet and sink complete with a heated towel rail and marble effect tiles throughout. There is a handrail fitted in the shower unit and has a portable stool for use in and out of the shower. Additionally there is beauty mirror with lights which has a shaving point to the right side.
The Galley is a fully equipped kitchen with everything you could need during your stay including a coffee machine, dishwasher, American style fridge freezer with a water filter jug and ice cube trays inside, a microwave, a range cooker with 3 ovens, a toaster and baking equipment like an electric whisk. We also provide basic supplies including washing up liquid, tea, coffee, sugar, foil, cling film, oil, antibacterial sprays, sponges, cloths, tea towels and kitchen roll.
Leading on from the Galley connected by an archway is the Deck area comprising of 3 spaces, the dining table seating 10 people, the glass roof conservatory with high quality rattan furniture and back garden with patio dining area with a large sail like parasol, a BBQ and outdoor washing line.
In the conservatory there is an Outdoor Games and Beach Box containing some buckets, spades, a frisby, a ball, foldable beach chairs as well as a set of boules, garden quitos, bats for the garden swingball and a crocket set plus some other games and items.
Anchor is a utility room just off the conservatory which has a glass roof, large butchers sink with marble worktop, 7kg washing machine with detergent tablets, toilet and folding clothes airers. There is also an ironing board, a steam iron, a port and bird feed stock for replenishing the solar bird feeder on the apple tree.










































